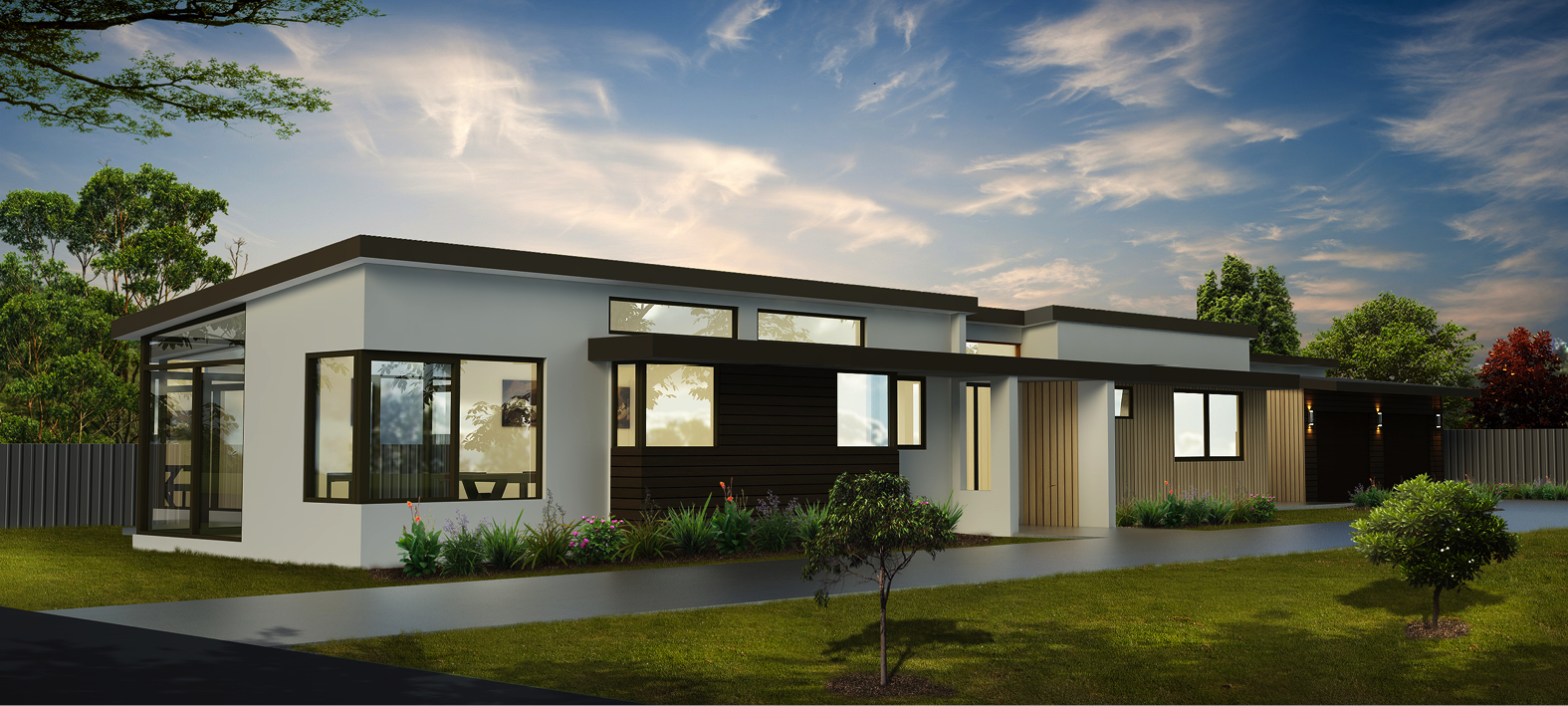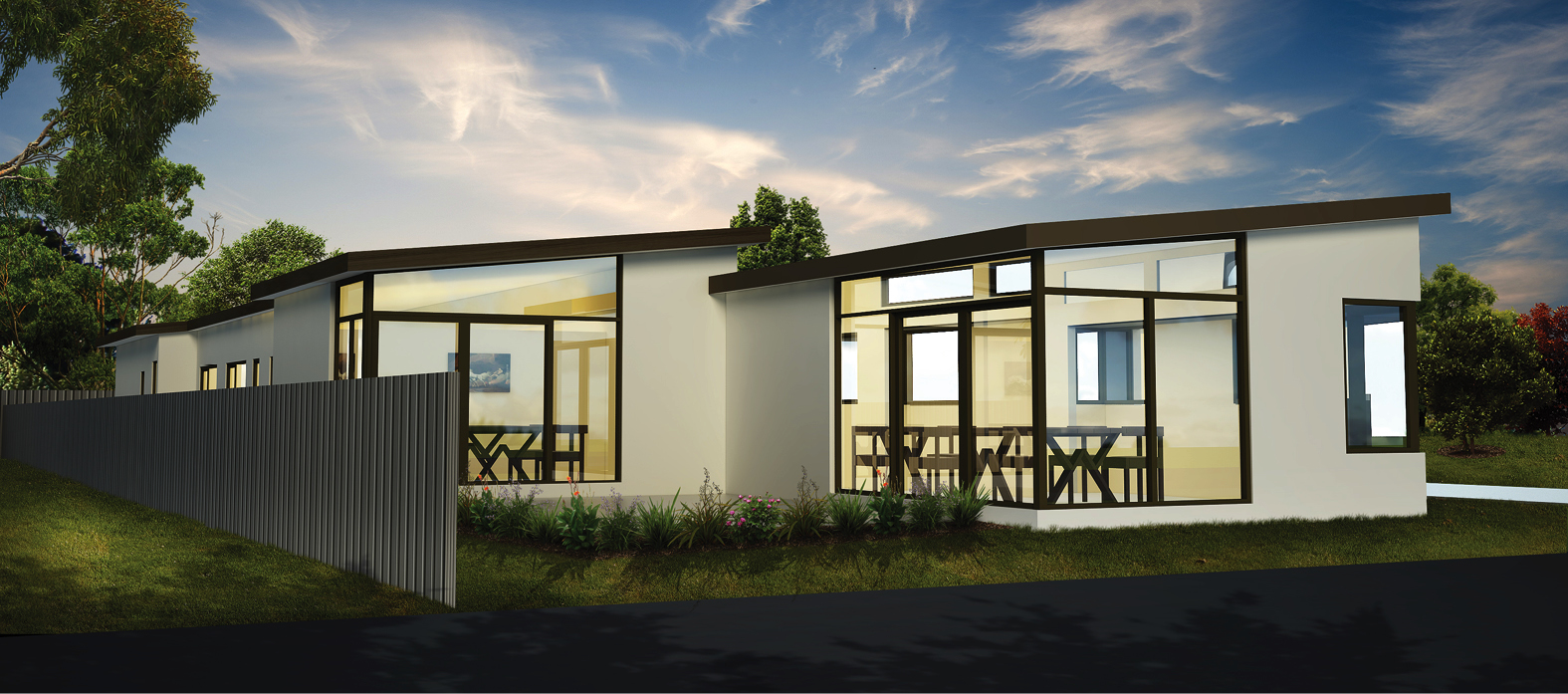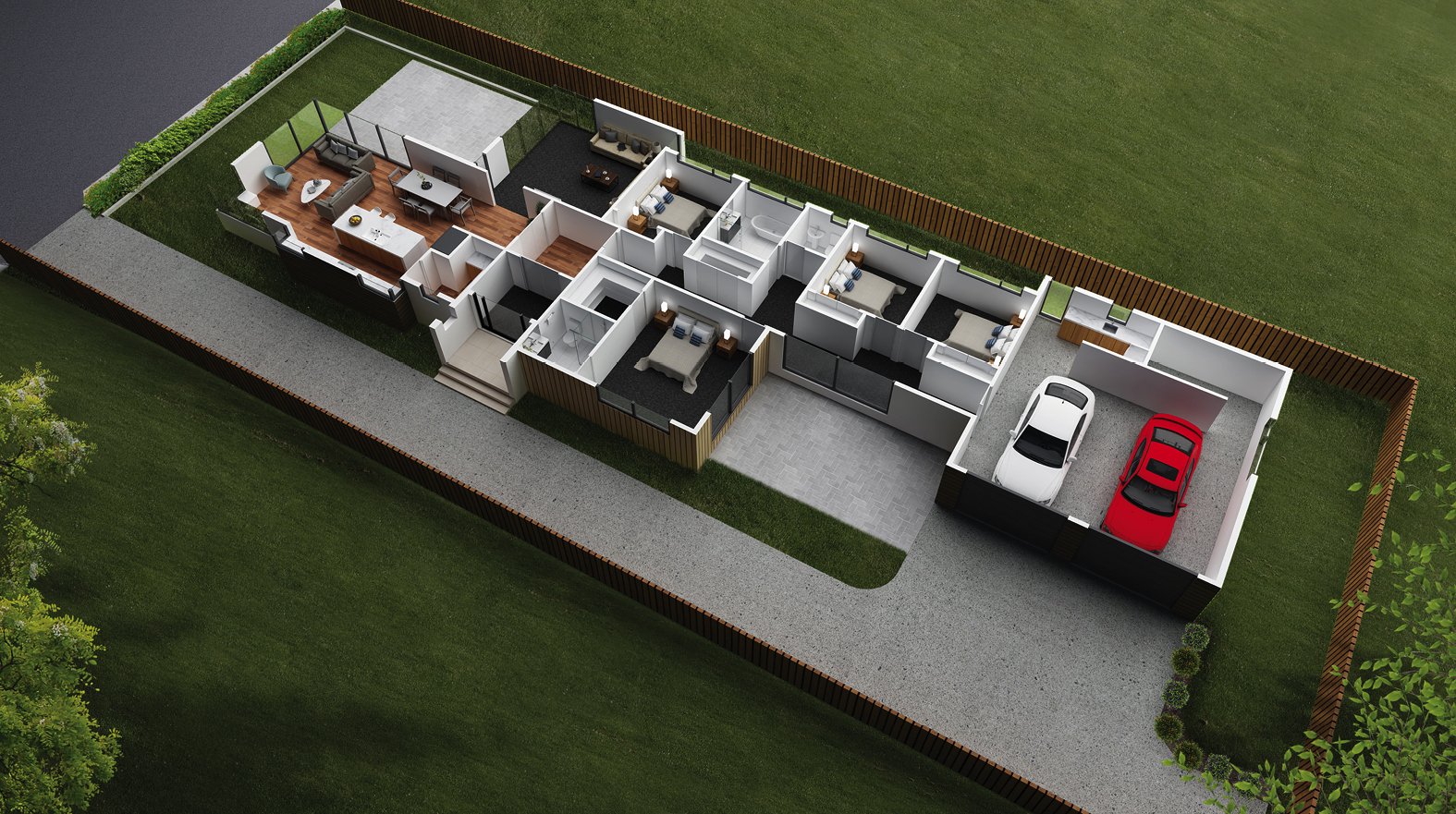Richmond Street
Take the hassle out of the building process, simply move in and enjoy your brand new home with a House & Land package!
Richmond Street, Timaru, Canterbury
Lone Pine Building proudly present the ultimate house and land package in Timaru.
This stunning home has been structured and designed to take all the hassles out of the building process!
| Location: | Richmond Street, Timaru, Canterbury |
|---|---|
| Floor Area: | 308.07m2 |
| Land Area: | 1037m2 |
| Price: | POA |
| Main Dwelling: | 4 bedrooms, 2 bathrooms |
| Property Type: | House |
| Parking: | 2 car garaging |
- Maxraft Fully Insulated Concrete Slab System with a R Value between R4.0 & R4.5
- 0.55 Alumiguard Roof
- Horizontal & Vertical Abodo Weatherboards
- Rockcote Intergra Panel Plaster System
- Insulated Sectional Garage Doors
- In floor Heating System
- Supply and install mid-range carpet, 11mm spring step underlay in bedrooms x 4 and lounge
- Supply and install mid-range wood look vinyl planking or similar in kitchen, dining, pantry, foyer, gallery, HW cupboard
- Supply and install mid-range tile in bathroom and ensuite floors with skirting’s and shower walls to ceiling, form bases x 2 and waterproof wet areas
- Supply and install mid-range tile in WC with tiled skirting and entry floor only
- Double Glazed Powder Coated Windows & Doors
- Kitchen & Scullery Joinery, Bench Tops, Hardware & Installation
- Laundry Joinery, Bench Tops, Hardware & Installation
- Shelf & Rail to Wardrobes (Bed 2, 3 & 4) & Shelf & Rail to Walk In Wardrobe Bed 1
- Linen Shelves x 4
- Window Seat
- Tall Open Shelving Storage To Garage Store Room
- Gas Hotwater & cooking
- Driveway formed with chip seal
- Redistribution of top soil then hydro grass seeded
- Clothesline & Letterbox
- Masterbuild 10 year guarantee
START BUILDING THE DREAM
Jason 0274 425 294 or email: jason@lonepinebuilding.co.nz
Andrew 0274 287 227 or email: andrew@lonepinebuilding.co.nz



