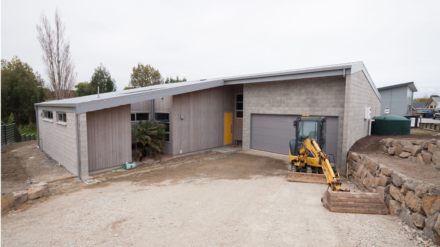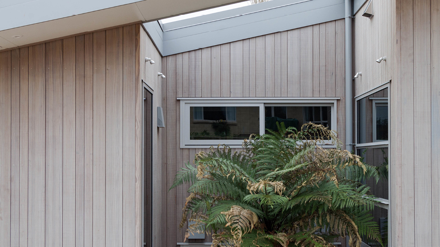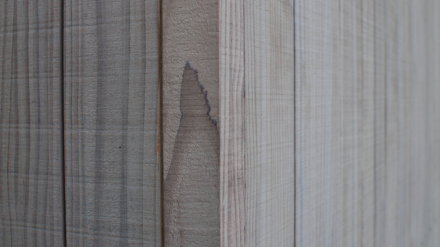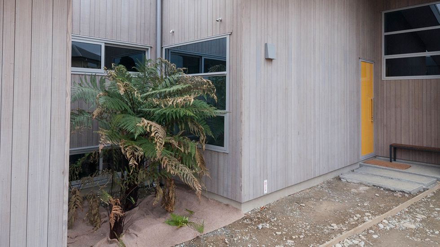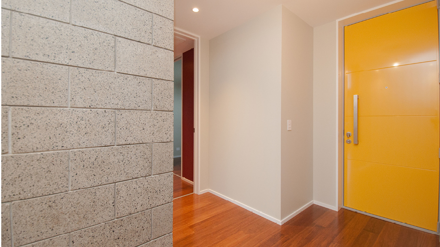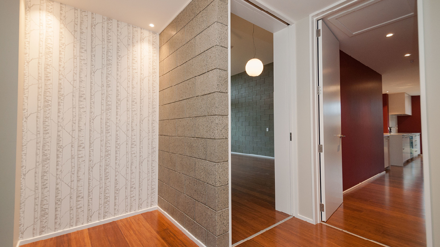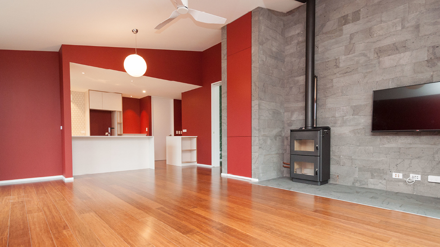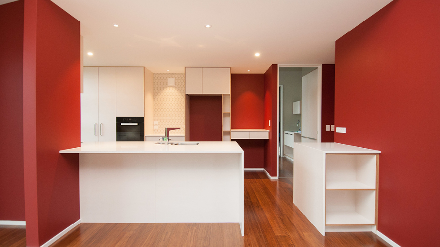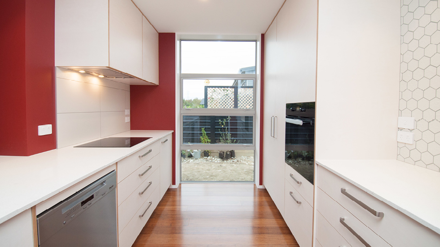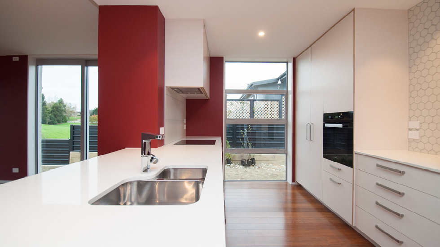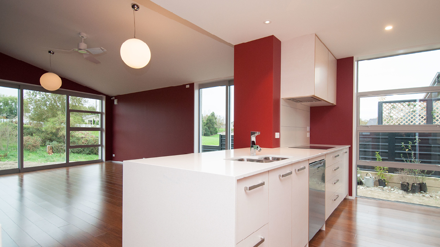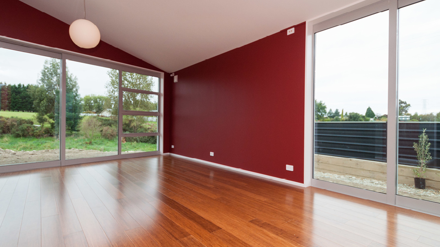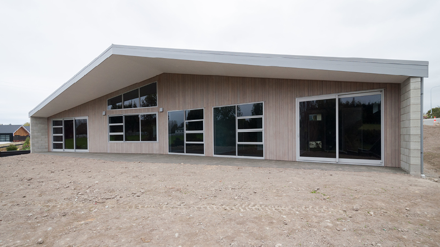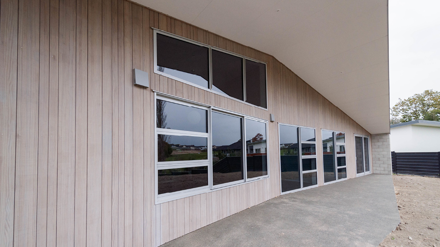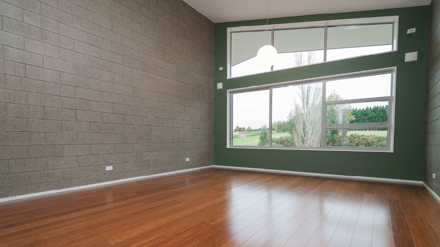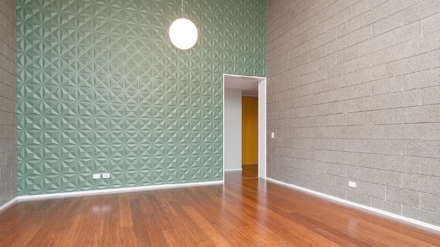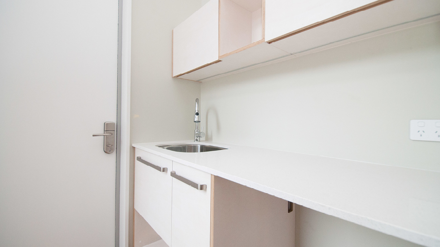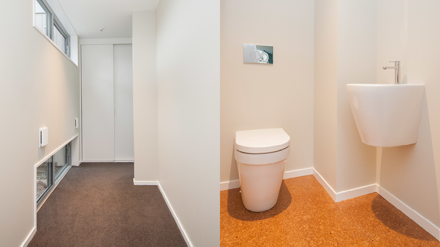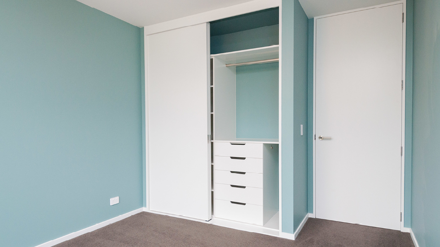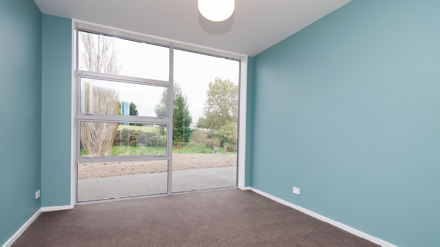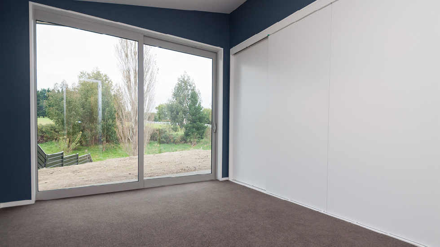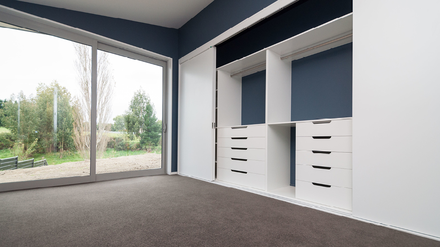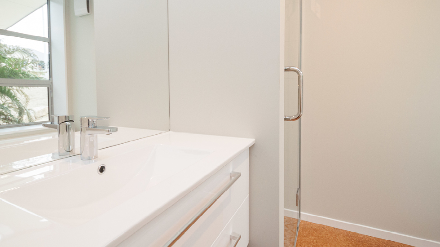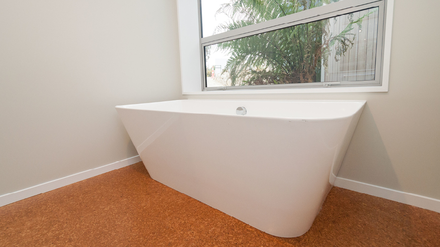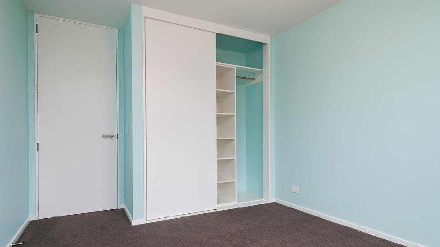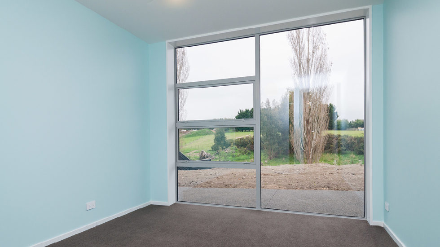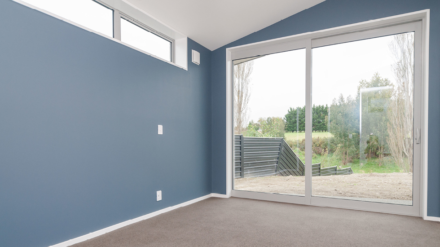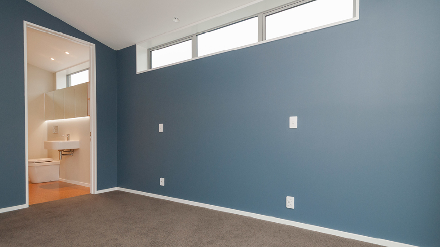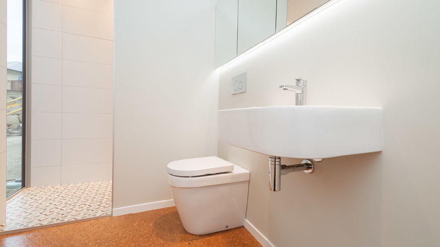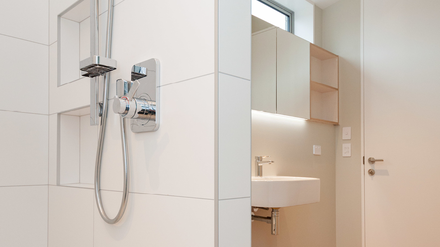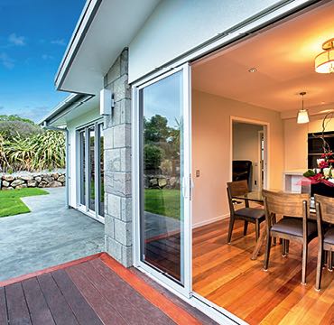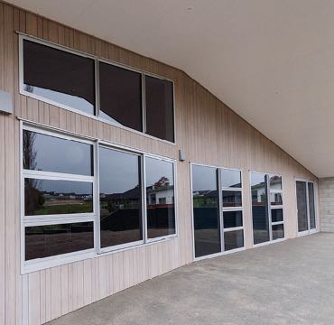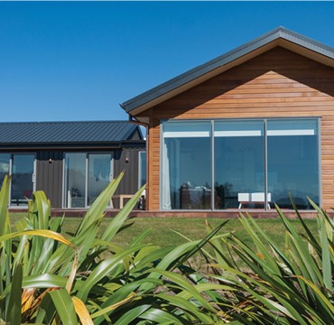Fisher Place
High Performance Home
Eco-friendly High Performance Home Project
Matt Savage and his wife, Sarah, spent about four years researching and designing their new eco-friendly home and eight to nine months building it. The main reason he wanted to tackle this project was because of a desire to lower his effect on the environment.
“We’d like to show how things can be done better,” he said. “It would be one thing to build a house for ourselves but an open home enables us to make an even bigger impact.” Sarah’s experience included designing a house for her parents when they relocated to Timaru after their home was destroyed during the Christchurch earthquake. “That house incorporated a basic level of environmental design,” Savage said. “For our own house we went a bit crazy.”
The benefits of the new home include reducing electricity and heating use. “The health of us and our children was another major factor.” Culture, climate, and the age of homes in South Canterbury meant they were often damp and susceptible to mould, contributing to a high rate of asthma.
The couple thought eco-friendly homes should be the standard. “I think it should be in the building code.” Savage said the expense of building an eco-home is only five to 10 per cent more than the average build, and made up for the slight increase in the long-term. “Anyone who is in the market of building a house can do it,” he said.
The couple gave the eco-friendly home project to local builders; Lone Pine Building. “We wanted to show that a regional, provincial builder could do this,” he said. And they did.

Specifications for the Savage’s new eco-friendly home:
Building and construction by Lone Pine Building
- Roof water collected for reuse inside house
- Internal concrete block walls to store heat
- Eaves and windows designed by sunlighting analysis for solar heating in winter and shading in summer
- Natural evaporative cooling by circulation of air from courtyard fern garden
Walls and roof constructed from structural insulated panels for maximum insulation by Formance
- R 8.3 Roof, R 4.2 Walls
- Minimal thermal breaks
- Air tight
- NZ Codemark Certified
Vulcan and timber cladding by Abodo
- Thermally treated New Zealand pine
- No chemical preservatives
- Equivalent to H3 treated timber
- Improved dimensional stability
- FSC Certified
Heat recovery ventilation by Lunos
- Provides fresh air while keeping heat in
- Distributed system
- No ducting required
- Extremely quiet
- Equivilent to H3 treated
Fully insulated concrete slab foundation by MAXRaft
- R 4.5 insulated floor slab
- Slab edge insulation built in
- Thermal breaks between house slab and adjoining concrete in patio and garage
Wood burner heating by Tropicair
- Carbon neutral water and space heating
- Ultra low emission burner with cooktop
- Wetback connected to 300 litre cylinder
- Designed and built in Canterbury
Architectural Design: Sarah Savage
Drafting: 3D CAD Design
Engineers: Chapman Engineering Timaru & Construction Christchurch
Download High Performance Home Spec Sheet

LIKE WHAT YOU SEE?
Subscribe to our newsletter to receive inspiration for your new build or renovation and be the first to know about our house and land packages.

